The free 3D modeling software SketchUp is a great tool for planning tabletop wargame boards and I have started to use it for my own projects.
I had a brief look at
SketchUp years ago when it first became popular after being acquired by Google. Then, I totally forgot about it until I read a
recent blog post by Clarence Harrison over at Quindia Studios. He is building a new game board and uses SketchUp for the early layout work. This seemed super useful and as I have been somewhat stuck with my own gaming board - the
Port of Gierburg - because I am rather clueless as to how to continue with the layout and set-up of buildings and everything, I decided to reproduce my current board in SketchUp. This would give me a good basis to start experimenting with different configurations of buildings, walls and levels.
Workflow and Asset Structure
After a bit of fiddling I quickly settled with a "workflow" and structure for my assets:
- Individual terrain pieces such as buildings, board sections, etc. are created and saved in separate files.
- Another file is created for the entire gaming board. This is where everything comes together as the individual assets are imported as components.
I found this to be the easiest way of handling things as it allows me to focus on individual pieces and later combine them. This is not so important for the board sections, but if I ever end up with buildings, barricades and other items which are also "movable" in reality, I can try out things in virtual reality. Similar to how you would experiment with different furniture configurations of a room.
The Port of Gierburg in SketchUp
For my Gierburg gaming board this meant that I created the following three pieces (corresponding to their real-life pendants):
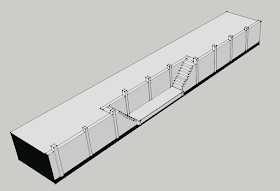 |
| The digital version of Dock Section I |
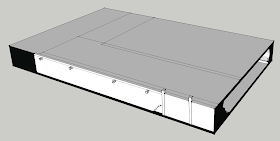 |
| The digital version of the current state of Dock Section II |
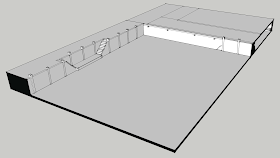 |
| The dock sections put together |
To get a better sense of scale I also made two quick sketches of the
Town House and
Tavern models from Stronghold Terrain. They are particularly well suited because of their simple architectural structure. I only did very rough versions of the buildings without detailed timber-frames, windows, etc. I might spend more time on such details if I am ever in the mood, but for now these models will definitely suffice.
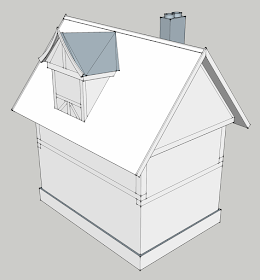 |
| Sketch of the Tavern from Stronghold Terrain |
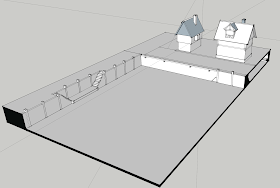 |
| The current board with the two houses |
Now I have a great basis to try out different things for Dock Section II. I have a couple of ideas and visualizing them like this will hopefully help me make a decision so I can finally continue working on the board. Last but not least, this is also a great way of working on my game board when I am not in the mood or don't have the time to do actual modeling or painting work, yet still want to be a bit productive.








No comments:
Post a Comment
Note: Only a member of this blog may post a comment.